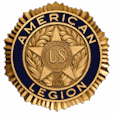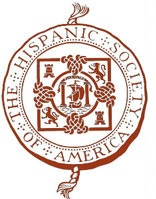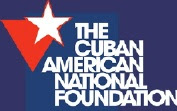
Real Estate
Streetscapes Former Dairies
Vanished City Industry Uncovered in Land Fight

Office for Metropolitan History
SERVED BY THE MILK TRAINS
McDermott-Bunger’s dairy at 527 West 125th Street in 1937.
By CHRISTOPHER GRAY
Published:
Published:
January 13, 2008
GOT eminent domain? That’s what has upset some people who are concerned about Columbia University’s expansion plans for an area between far West 125th and 133rd Streets. The university has said that acquiring the land by eminent domain is a possibility.
GOT eminent domain? That’s what has upset some people who are concerned about Columbia University’s expansion plans for an area between far West 125th and 133rd Streets. The university has said that acquiring the land by eminent domain is a possibility.
John Marshall Mantel for The New York Times
3229 Broadway near 130th Street, once the Sheffield Farms-Slawson- Decker stable.
Enlarge This Image
Architecture and Building, Library of Congress

Enlarge This Image
Architecture and Building, Library of Congress

The Sheffield dairy plant at 632 West 125th Street, designed by Frank A. Rooke, shown in the 1910s.
Foes of the expansion lost their battle, as the New York City Council approved Columbia’s plans in December. Likewise, Mary Habstritt, an industrial archaeologist with a unique vision, failed to persuade the Landmarks Preservation Commission to confer landmark designation on an unusual dairy stable that Columbia would like to remove. But in the process of trying, Ms. Habstritt has succeeded in tracing the history of the milk industry of this tiny area.
Beginning in the 1860s, factories producing lumber, paint, beer, dye and other materials cropped up on the far western end of Manhattan Valley, around what is now West 125th Street, with its direct connections to the rail line along the Hudson River and the ferry.
Ms. Habstritt says that in 1903 two major dairies established themselves in the area: Sheffield Farms-Slawson-Decker, in a modest building at 3229 Broadway, near 130th Street, and McDermott-Bunger, in a new dairy at 527 West 125th Street.
For the latter, the architects Sass & Smallheiser, known otherwise for Lower East Side tenements, designed an ambitious three-story building of buff brick, with the initials MB carved into the limestone trim. The new dairy was in the modern French style; its intricate ironwork, ceremonial flagpoles and suave stonework evoked the fresh-from-Paris work of Ernest Flagg and other high-style designers.
The dairies were served by milk trains coming down the Hudson River rail line, and in 1909 Sheffield Farms-Slawson-Decker enlarged its initial building on Broadway to an imposing six-story structure that housed horses. Stables were the vein system of the milk industry, sending out wagons to drop off thousands of bottles every morning to individual customers.
The building was another in the modern French style, with a huge projecting eave of tile. (In 1909, according to articles in The Times, more than 60 Sheffield horses died during an epidemic of arsenic poisoning, apparently by extortionists or disgruntled employees.)
Sheffield soon added a new hub for its operations, its great dairy plant at 632 West 125th Street, finished in 1911. Like the 1909 stable, this was designed by Frank A. Rooke — a specialist in stable and industrial architecture — with a pure, gleaming front of white glazed tile, and trimmed with copper windows and other details, oxidized to green.
The Sheffield dairy had a copper and glass overhang over the central section, shielding delivery wagons from the elements. The milk cans were emptied on the top floor in a dust-free room: the windows were double-glazed, and air pressure was kept higher than that outside, so air was constantly flowing out.
Inside, the walls were pure white-painted plaster, meeting in curves to avoid dirt-catching corners. The ceilings were a green glass tile, ribbed and translucent. Milk flowed down through filters and pasteurizing equipment until bottled and sealed at the ground-floor level.
Ice was dumped into the screen-bottom milk crates, which were transferred to delivery wagons moving through a half-oval path on the interior, entering on the right side of the building and exiting on the left.
The new plant could process and pasteurize 15,000 bottles an hour and, according to a 1911 article in the magazine Architecture and Building, was the brainchild of Loton Horton, head of Sheffield, “whose long life has been devoted to the study of pure milk.”
Mr. Horton had bitterly opposed the 1912 city law that required all milk to be pasteurized, but nevertheless designed his plant with pasteurizing capacity.
Borden’s occupied a third major building in the area, the huge red brick Studebaker factory, built in 1924 at 615 West 131st Street. In 1937 Borden’s rebuilt it for its own use, as the headquarters of 366 routes, 110 of which were still traveled by horse and wagon.
By the 1930s the dairies had begun building milk-processing plants beyond Manhattan. Gradually, they moved out of Manhattanville; Columbia bought Sheffield’s old 125th Street plant in 1949 for its engineering school.
These days, Columbia is planning a new science campus, mostly west of Broadway from 125th to 133rd Street. In addition to the 125th Street Sheffield site, it owns the Borden one, and says it plans to keep them intact. But it plans to demolish the 1909 Sheffield stable on Broadway, and does not rule out invoking the right of eminent domain to get it.
Ms. Habstritt was hired to research the area by Anne Whitman, who owns the 1909 stable and runs a moving and storage business there, with the idea that landmark designation for the stable would forestall Columbia’s demolition plans. The Landmarks Preservation Commission has said no, but Ms. Habstritt’s report on its dairy aspects, to be posted at archiveofindustry.com is unusual in the way it traces the evolution and decline of a specialized industry in a small area.
Even if successful, Ms. Habstritt’s work would have created only a minor obstacle to Columbia’s plan; at most it would have had to build around the stable. But her research knits together an otherwise disparate collection of buildings, casting light on a vanished industry of New York.
http://www.nytimes.com/2008/01/13/realestate/13scap.html
Foes of the expansion lost their battle, as the New York City Council approved Columbia’s plans in December. Likewise, Mary Habstritt, an industrial archaeologist with a unique vision, failed to persuade the Landmarks Preservation Commission to confer landmark designation on an unusual dairy stable that Columbia would like to remove. But in the process of trying, Ms. Habstritt has succeeded in tracing the history of the milk industry of this tiny area.
Beginning in the 1860s, factories producing lumber, paint, beer, dye and other materials cropped up on the far western end of Manhattan Valley, around what is now West 125th Street, with its direct connections to the rail line along the Hudson River and the ferry.
Ms. Habstritt says that in 1903 two major dairies established themselves in the area: Sheffield Farms-Slawson-Decker, in a modest building at 3229 Broadway, near 130th Street, and McDermott-Bunger, in a new dairy at 527 West 125th Street.
For the latter, the architects Sass & Smallheiser, known otherwise for Lower East Side tenements, designed an ambitious three-story building of buff brick, with the initials MB carved into the limestone trim. The new dairy was in the modern French style; its intricate ironwork, ceremonial flagpoles and suave stonework evoked the fresh-from-Paris work of Ernest Flagg and other high-style designers.
The dairies were served by milk trains coming down the Hudson River rail line, and in 1909 Sheffield Farms-Slawson-Decker enlarged its initial building on Broadway to an imposing six-story structure that housed horses. Stables were the vein system of the milk industry, sending out wagons to drop off thousands of bottles every morning to individual customers.
The building was another in the modern French style, with a huge projecting eave of tile. (In 1909, according to articles in The Times, more than 60 Sheffield horses died during an epidemic of arsenic poisoning, apparently by extortionists or disgruntled employees.)
Sheffield soon added a new hub for its operations, its great dairy plant at 632 West 125th Street, finished in 1911. Like the 1909 stable, this was designed by Frank A. Rooke — a specialist in stable and industrial architecture — with a pure, gleaming front of white glazed tile, and trimmed with copper windows and other details, oxidized to green.
The Sheffield dairy had a copper and glass overhang over the central section, shielding delivery wagons from the elements. The milk cans were emptied on the top floor in a dust-free room: the windows were double-glazed, and air pressure was kept higher than that outside, so air was constantly flowing out.
Inside, the walls were pure white-painted plaster, meeting in curves to avoid dirt-catching corners. The ceilings were a green glass tile, ribbed and translucent. Milk flowed down through filters and pasteurizing equipment until bottled and sealed at the ground-floor level.
Ice was dumped into the screen-bottom milk crates, which were transferred to delivery wagons moving through a half-oval path on the interior, entering on the right side of the building and exiting on the left.
The new plant could process and pasteurize 15,000 bottles an hour and, according to a 1911 article in the magazine Architecture and Building, was the brainchild of Loton Horton, head of Sheffield, “whose long life has been devoted to the study of pure milk.”
Mr. Horton had bitterly opposed the 1912 city law that required all milk to be pasteurized, but nevertheless designed his plant with pasteurizing capacity.
Borden’s occupied a third major building in the area, the huge red brick Studebaker factory, built in 1924 at 615 West 131st Street. In 1937 Borden’s rebuilt it for its own use, as the headquarters of 366 routes, 110 of which were still traveled by horse and wagon.
By the 1930s the dairies had begun building milk-processing plants beyond Manhattan. Gradually, they moved out of Manhattanville; Columbia bought Sheffield’s old 125th Street plant in 1949 for its engineering school.
These days, Columbia is planning a new science campus, mostly west of Broadway from 125th to 133rd Street. In addition to the 125th Street Sheffield site, it owns the Borden one, and says it plans to keep them intact. But it plans to demolish the 1909 Sheffield stable on Broadway, and does not rule out invoking the right of eminent domain to get it.
Ms. Habstritt was hired to research the area by Anne Whitman, who owns the 1909 stable and runs a moving and storage business there, with the idea that landmark designation for the stable would forestall Columbia’s demolition plans. The Landmarks Preservation Commission has said no, but Ms. Habstritt’s report on its dairy aspects, to be posted at archiveofindustry.com is unusual in the way it traces the evolution and decline of a specialized industry in a small area.
Even if successful, Ms. Habstritt’s work would have created only a minor obstacle to Columbia’s plan; at most it would have had to build around the stable. But her research knits together an otherwise disparate collection of buildings, casting light on a vanished industry of New York.
http://www.nytimes.com/2008/01/13/realestate/13scap.html










+(3).jpg)



.jpg)
+(3).jpg)


No comments:
Post a Comment